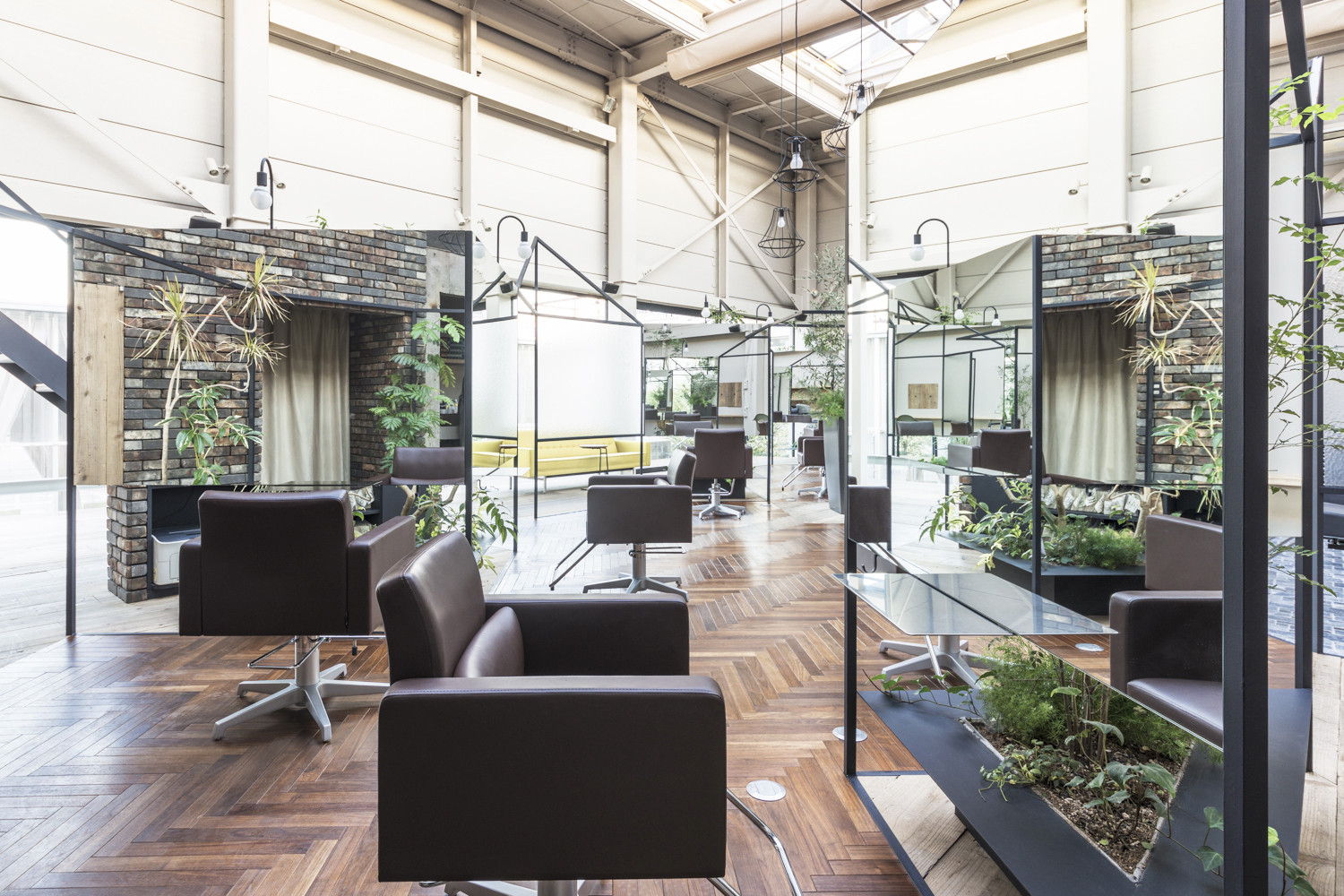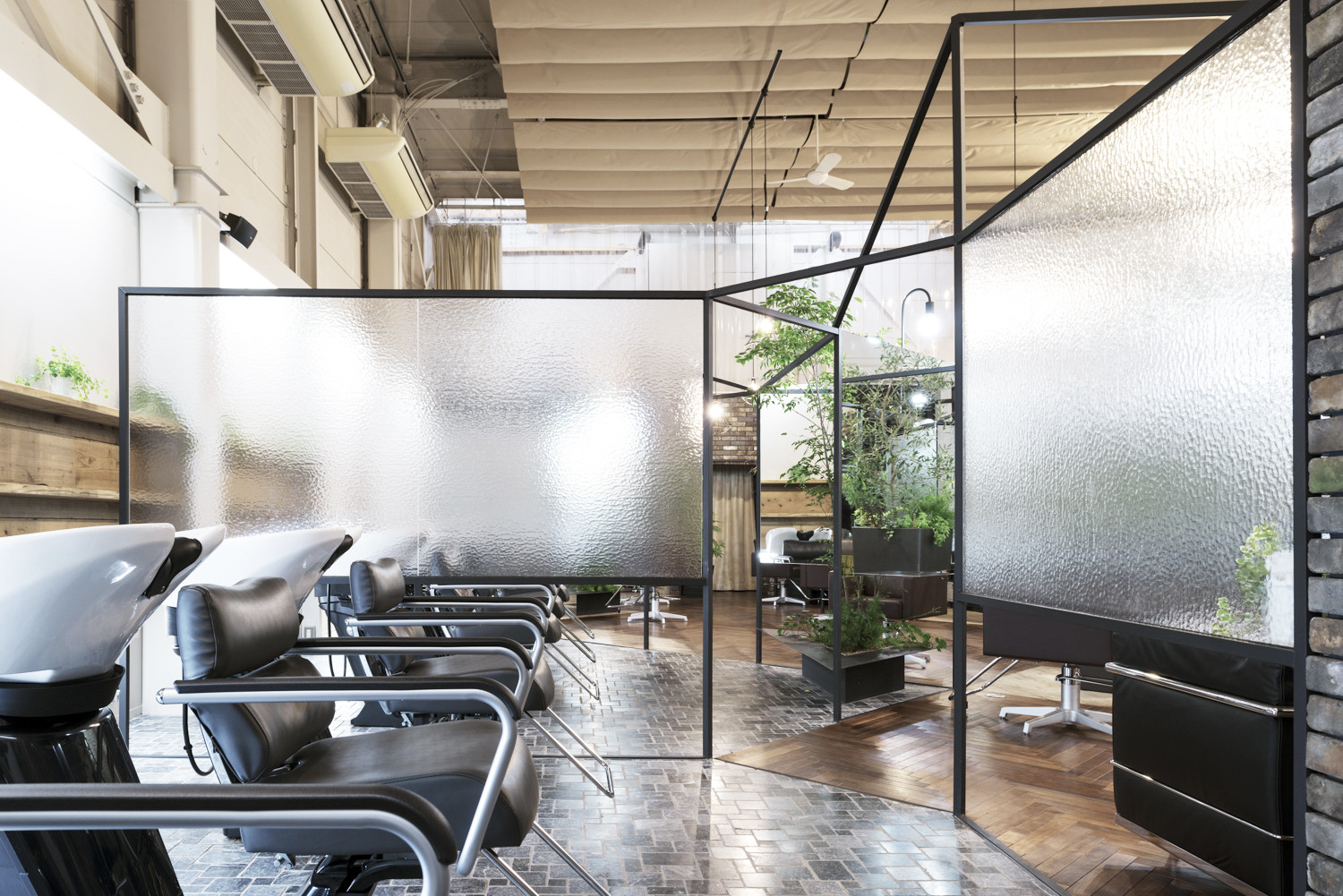
-
Architects: Takehiko Nez Architects
- Year: 2013
-
Photographs:Tomohiro Saruyama

Text description provided by the architects. Following a renovation of this space (=Vision) in 2003 and the extension of the Gallery (=Vision+) in 2010, this time we took the responsibility for a new refurbishment. While responding occasional and continuous requests in the design process, we succeeded keeping coherence in our design idea.

This new space faces the Gallery across the slant garden to create a relation with the existing environment through the terrace and the skylight. The outside garden and interior plants are multiplied by reflections in mirrors or the folded polycarbonate panels, and surround independent seats, making space more efficient.

In a time when the re-use of existing buildings has become an important aspect of the design practice, a thorough observation, insight and imagination, in respect to the existing conditions and possibilities, is needed when designing an extension or refurbish, even more than is required for the design of a new building. Above all, rather than just simply designing objects, it has become desirable to integrate into the design, newly created relations in response to the existing site conditions.

We designed such relations by creating spaces that recover the forgotten comfort of the time when we had our hair cut at the open air like the roadside, the storefront, and the porch.





















